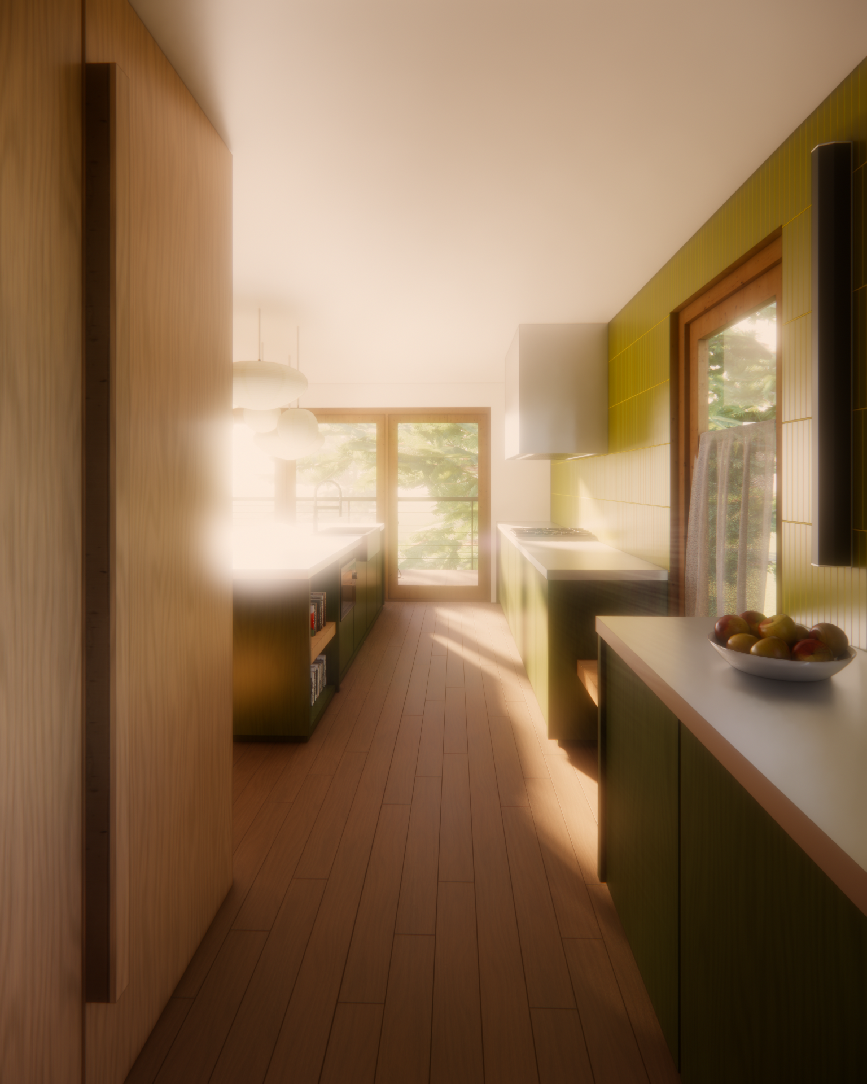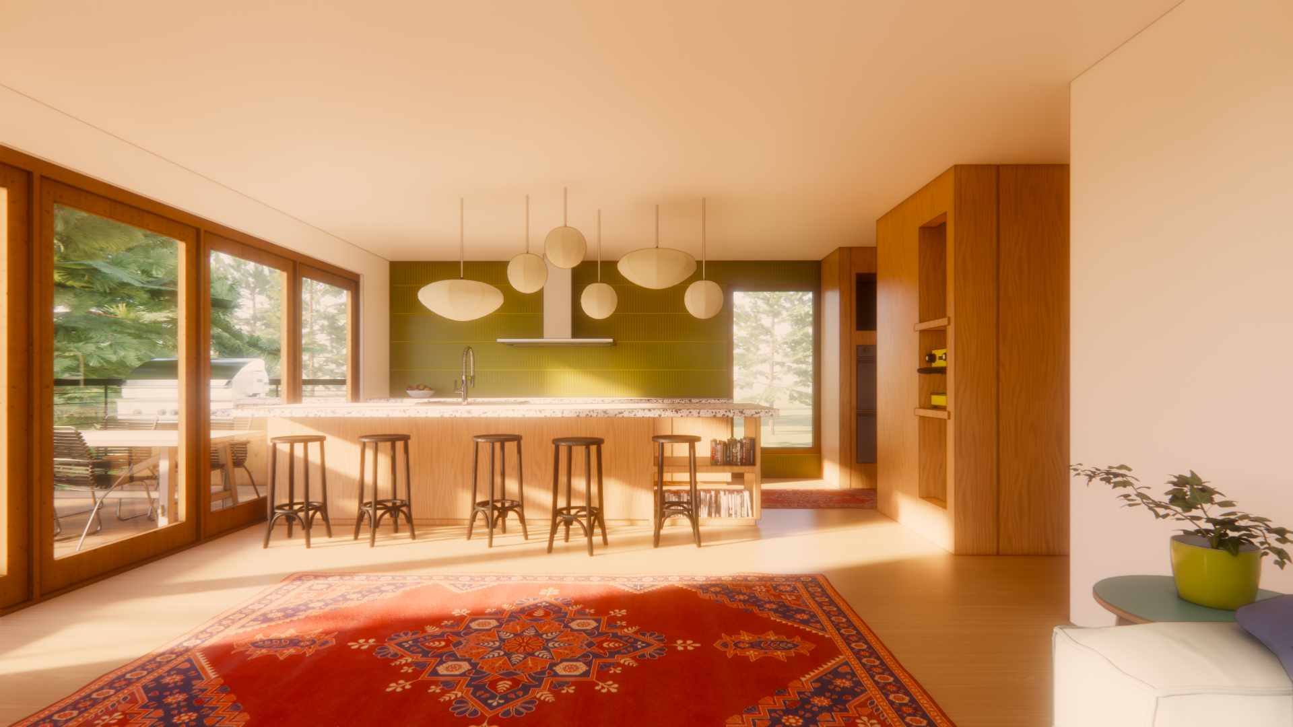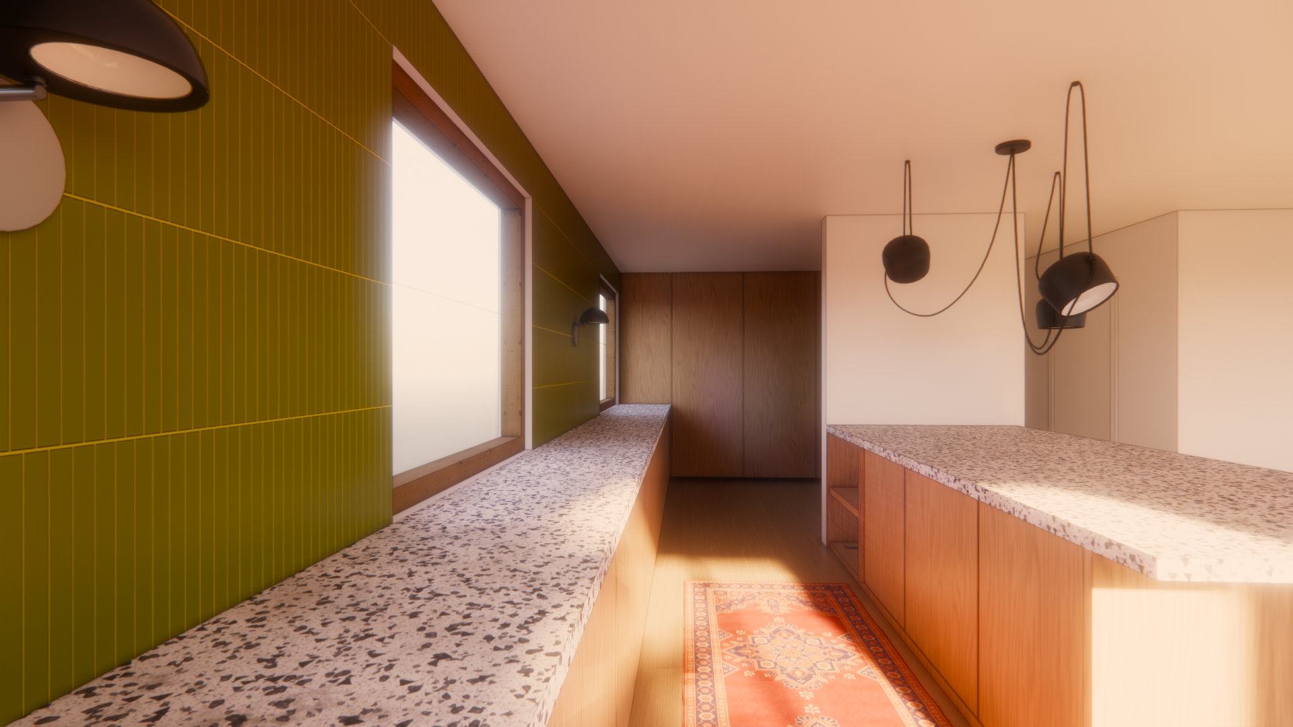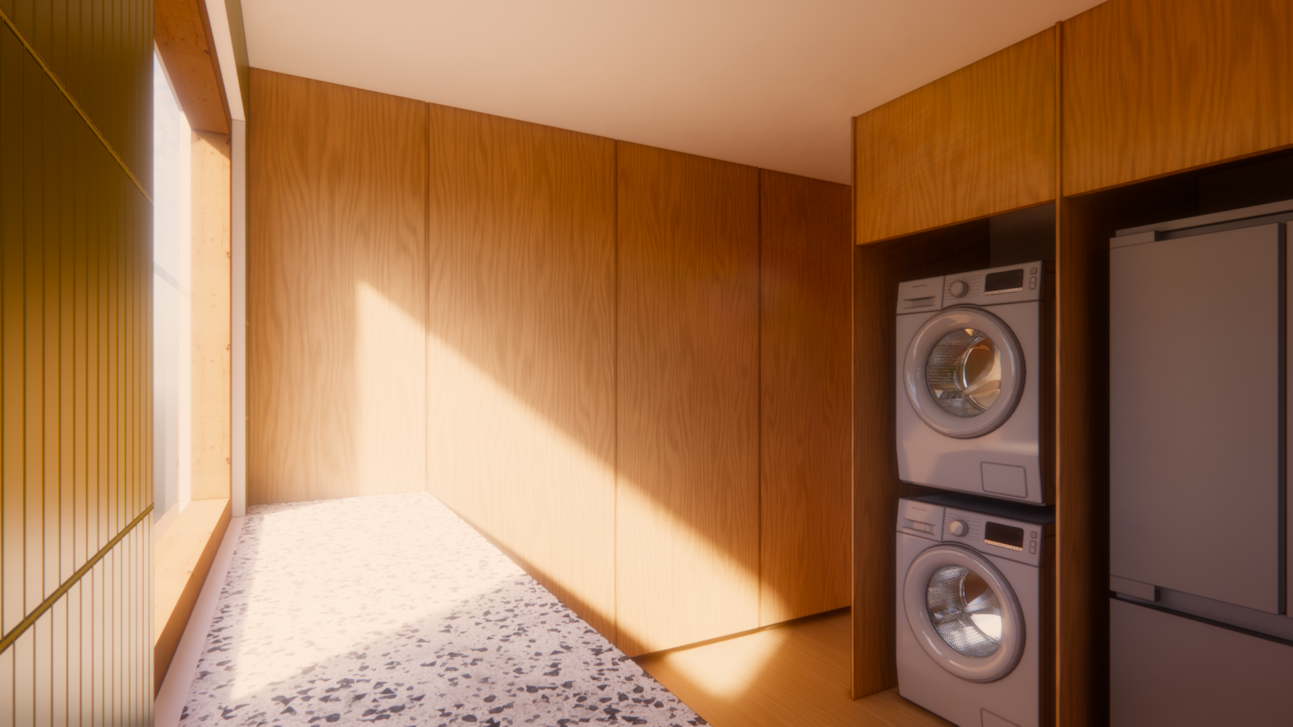kitchen switcheroo
place: West Seattle, Seattle, WA
program: kitchen, living room, and laundry room renovation to accompany a future phase addition.
the kitchen switcheroo project relocates an existing kitchen from a dark corner of the home to a new location adjacent to a large deck. the addition of a large multislide door elongates the cooking and dining area by connecting an exterior kitchen with the interior space. an existing laundry room and inefficient storage spaces are reconfigured for the new living room. design of space is sensitive to future phased addition tied to anticipated land use code changes.







