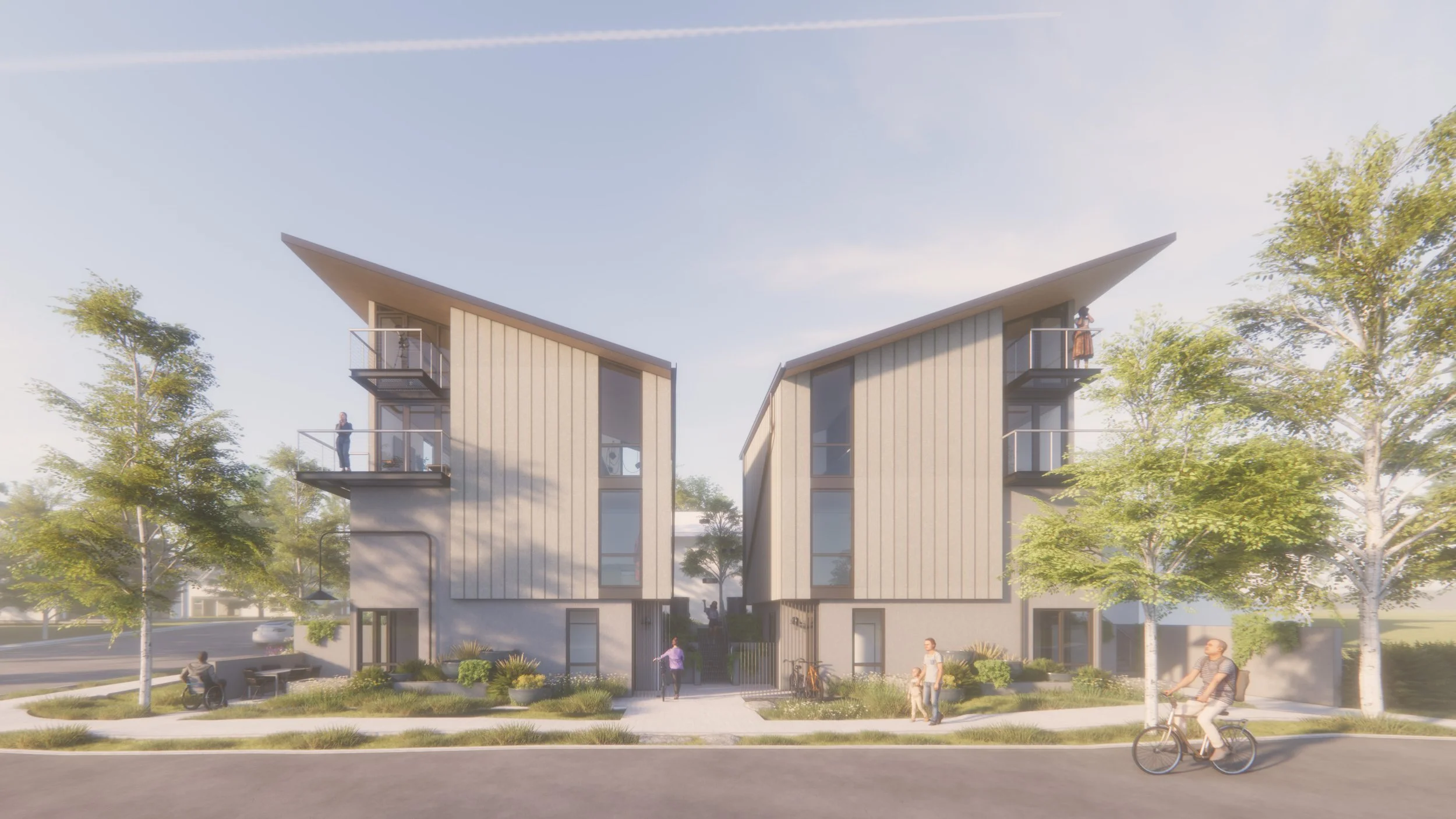the grove
place: beacon hill, seattle, WA
program: two duplexes on one small 4,000 urban lot using missing middle zoning code changes. (2) two bed/two bath ‘canopy’ units and (2) one bed/one bath accessible ‘understory’ units
The grove addresses the need for missing middle housing by featuring two nearly identical duplexes on a small urban corner property. The two “understory” units are designed as one-bedroom spaces that prioritize flexibility for accessibility needs, while the “canopy” units are larger two-bedroom configurations, catering to families or those requiring additional space. By combining the efficiencies of multifamily housing with bespoke, human-scaled details, the project embodies the best of both worlds. designed specifically for it’s site-based context, the grove incorporates sustainable principles that harmonize with the surrounding environment. This project not only promotes flexibility in ownership and livability but also embraces simple, taller forms that can be easily replicated for future developments—reinforcing the concept of that we should build like trees - “if you can’t grow out, grow up!”
One of the primary design principles of the project is to connect each home to the outdoors- both with private spaces for respite and shared spaces for community building. Each level of the buildings has a private outdoor space for residents that vary in size and purpose - the loft level deck acts as a small perch for sunrise (east building) or sunset (west building) views; the gathering level deck enlarges the living room with its large multislide door; the entry deck provides for eyes-on-the-street porch-like seating; and the understory unit’s street level patio is perfectly sized for an outdoor dining room. The west understory unit’s open space is sized for driveway and carport if needs arise and an accessible parking spot is required.
The building massing is optimized for sun exposure and climate. The east building opens to the east (and the west building to the west), capturing expansive views and ample daylight. In these orientations, the lofts function as internal solar shades, blocking high summer sun and reflecting low winter light into gathering spaces. Roof overhangs further minimize summer sun exposure. Tall windows on all elevations, except along the central rain garden wall, ensure consistent daylight and include integrated shading devices for seasonal adaptability. The basic rectangular form of the buildings simplifies structure and reduces envelope area—lowering initial and operational costs.







